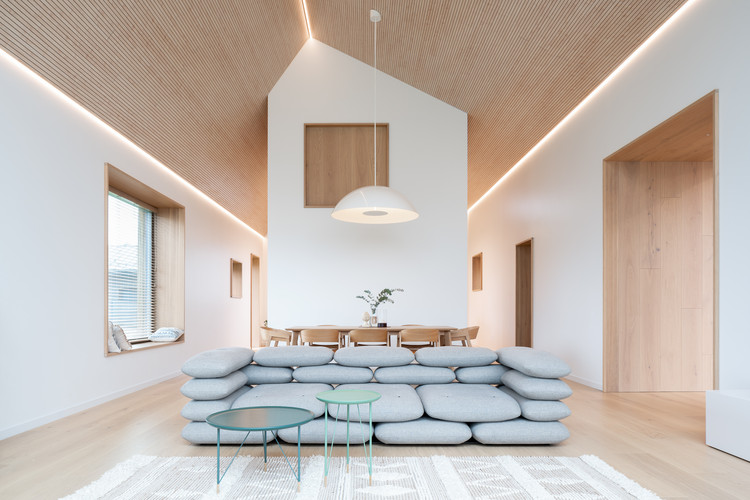
-
Architects: ARCHISPEKTRAS
- Area: 350 m²
- Year: 2019
-
Photographs:Vaidotas Darulis
-
Manufacturers: Bricsys, Delta Light, Muuto, Trimble Navigation, Wilbergs, jotjot
.jpg?1592430730)
Text description provided by the architects. This home is for a large beautiful family with its own unique history. It is located in a block of detached houses but bordered on one side by a forest from which occasionally deer comes. We made sure they were always noticeable through wide windows.
.jpg?1592430747)
This house consists of three volumes, each of which is slightly crooked, personalized, as if responsive to the countryside. Just like each of us.



Its function is directly reflected and readily architecturally readable in the form of a building. The largest space is provided for the living, dining, and kitchen areas. The smallest - for the entrance area with boiler room and bathroom. The two-story volume is dedicated to bedrooms.

Its interior is infinitely bright and the spatial composition consists of a series of wooden programmed frames in white planes - windows, doors, gallery, TV, work area, clock, staircase, kitchen desk, and more. The interior design direction was encoded at the outset of the architectural concept and all we had to do was maintain consistency. Above all, this home is designed to enjoy life.
.jpg?1592430762)




.jpg?1592430747)
.jpg?1592430730)




.jpg?1592430747)
.jpg?1592430730)

.jpg?1592430797)


.jpg?1592430762)

.jpg?1592430780)

















